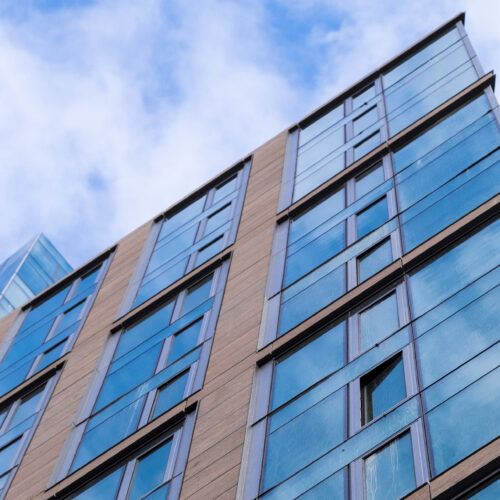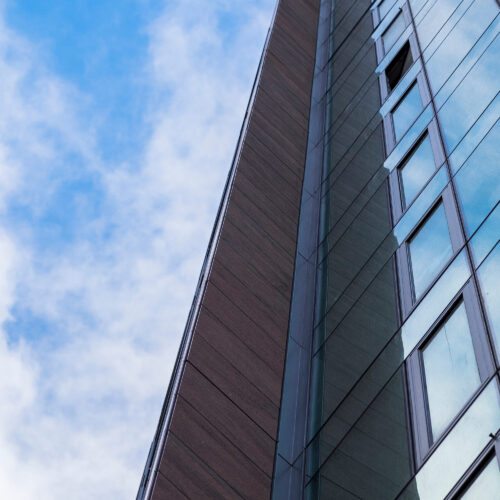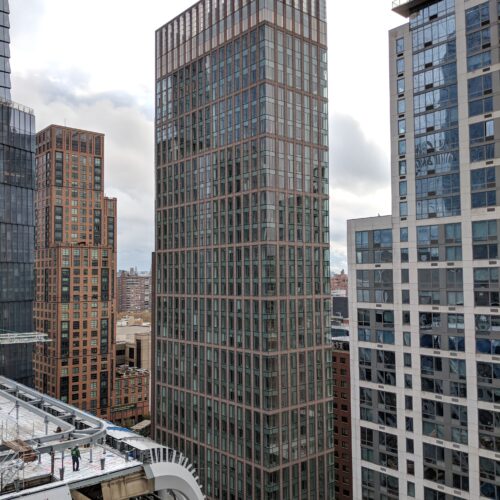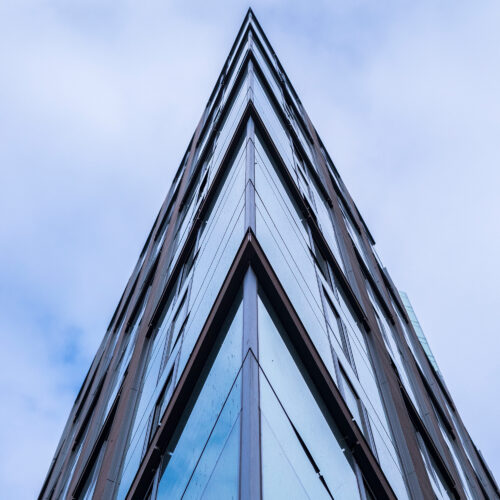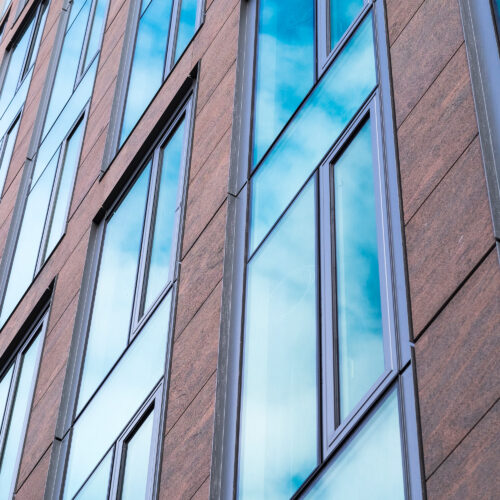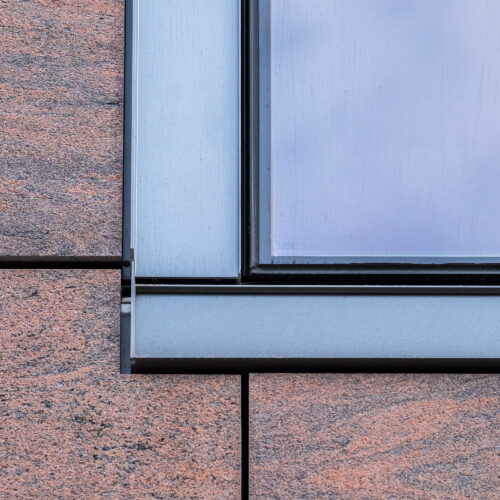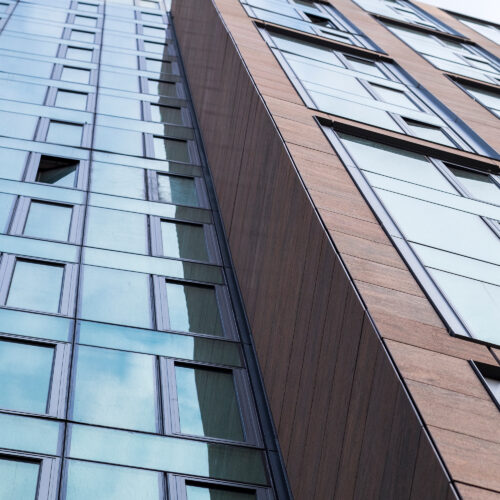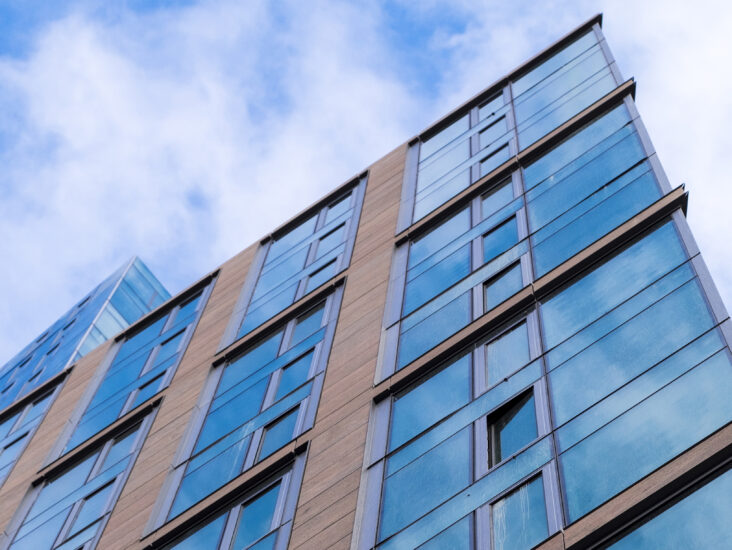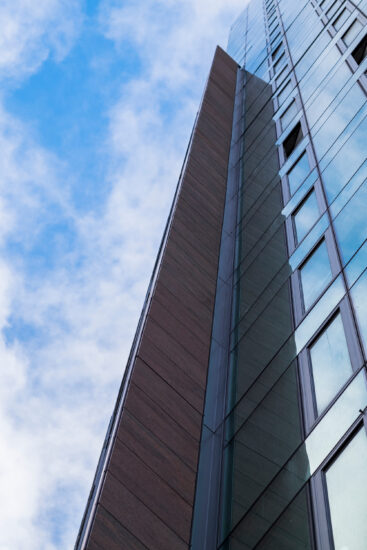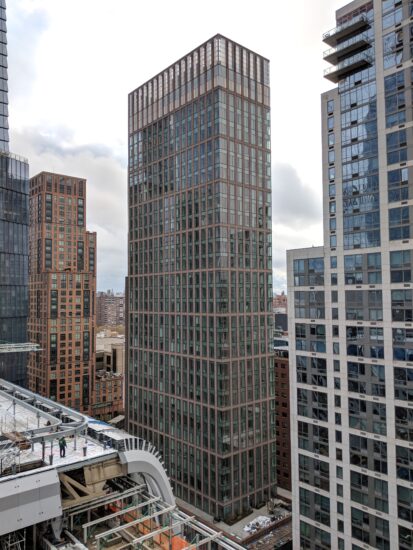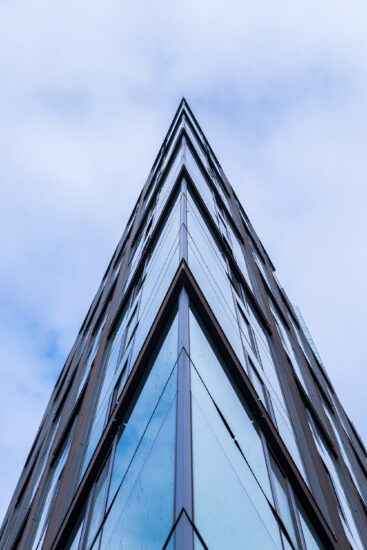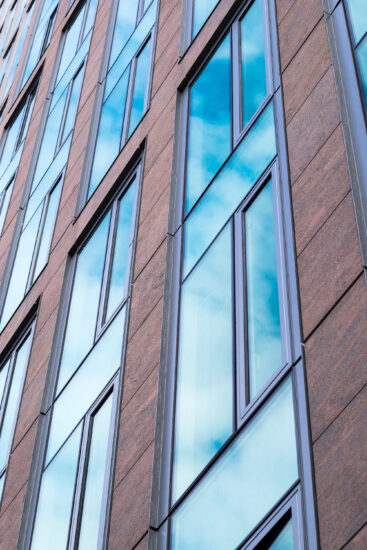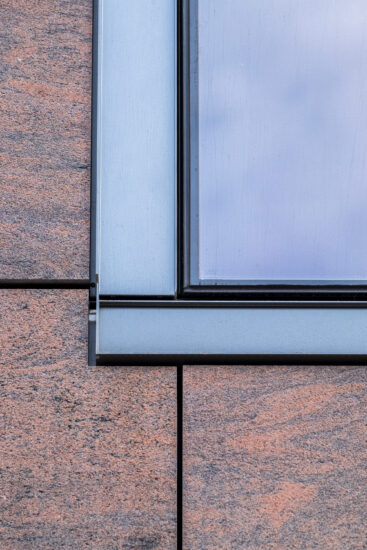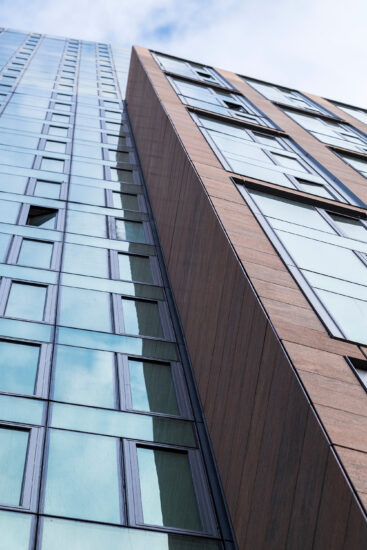One Hudson Yards offers a range of luxury residential and retail options just south of the Hudson Yards central plaza, overlooking both the High Line and the exhilarating cultural offerings of The Shed.
The building’s facade brings together stone cladding and floor-to-ceiling operable windows to showcase uninterrupted views of Downtown Manhattan and the Hudson River. When the choice of exterior stone became problematic, the New Hudson Facades team needed to activate their best problem-solving acumen.
“Of course stone is a natural material with finish and color variations, but the stone with the preferred finish had strength concerns,” according to an NHF engineer. “We secured our client’s full confidence in the selection of the replacement stone by doing more performance mockups than usual to show how it would look just like they imagined and would perform over the long term.”
The extremely acute angle of the 30th Street corner presented a fun manufacturing challenge: typical units are flat as they move down the line, but making this slim-profile dimensional v-shape took a high level of creativity and collaboration among project engineers and the factory team. Once manufactured, the corner units had to be meticulously escorted to the hoist and through the building for installation, as there was no dock for receiving materials.


