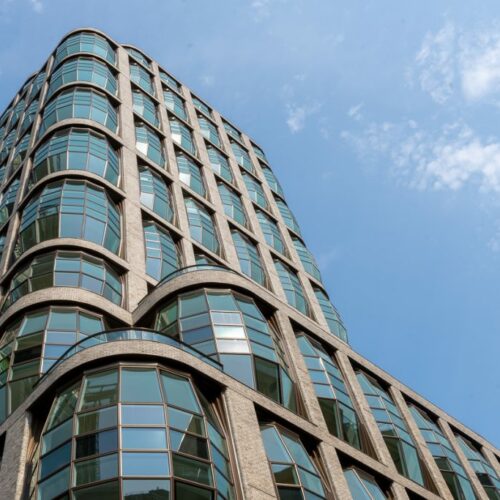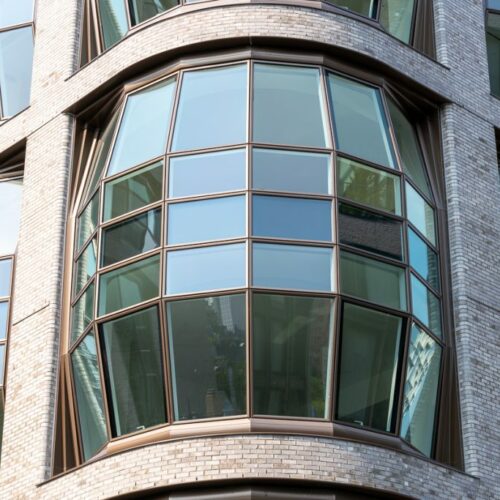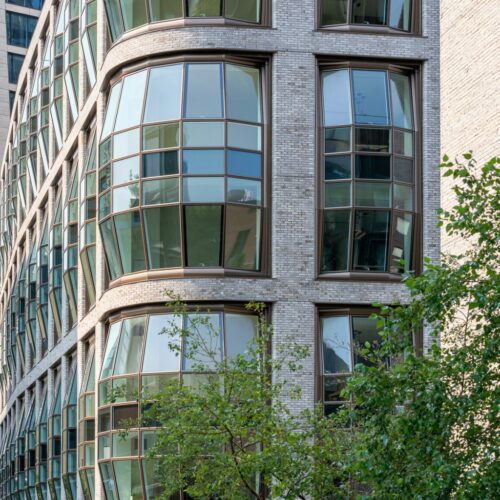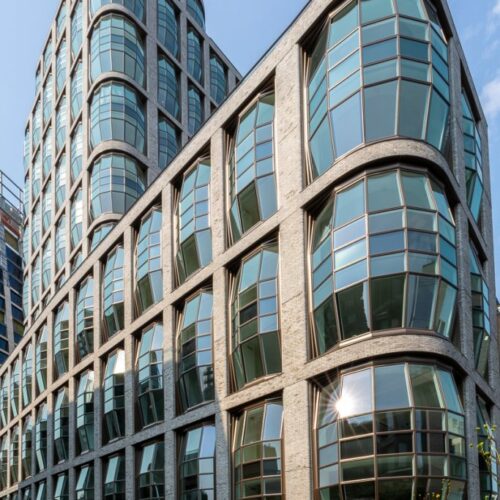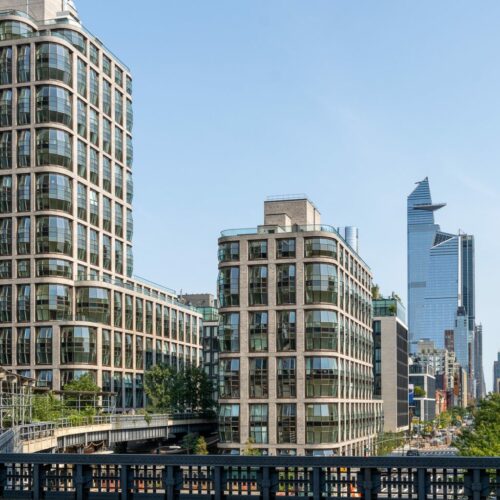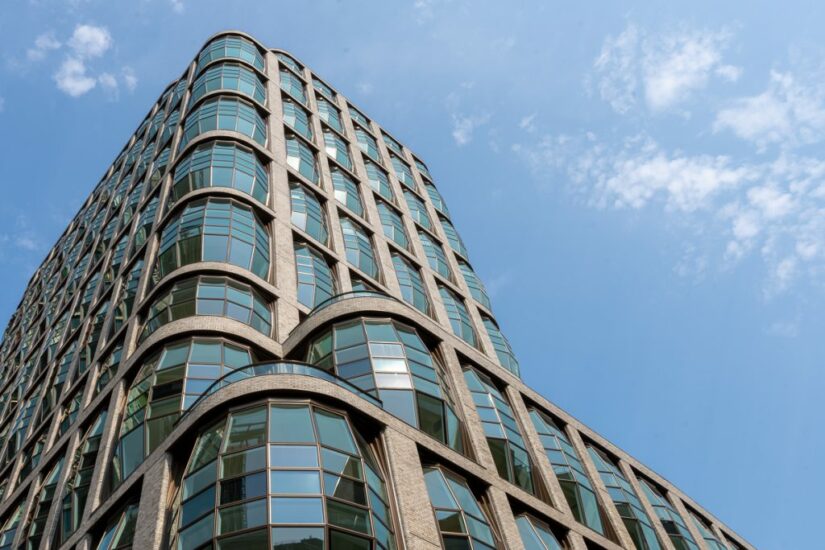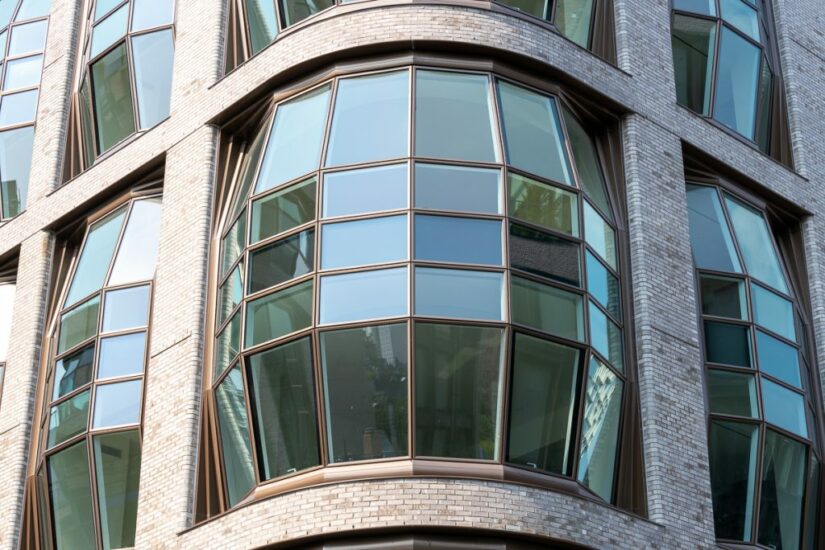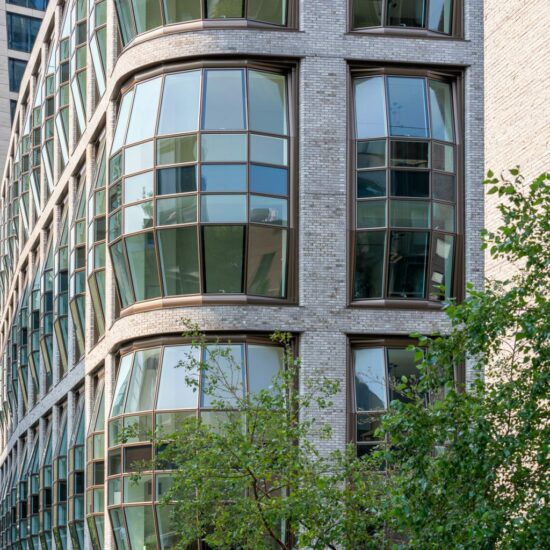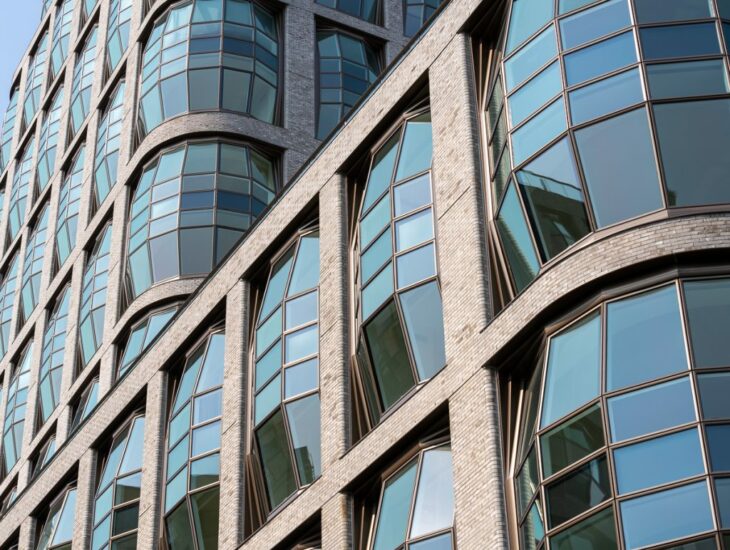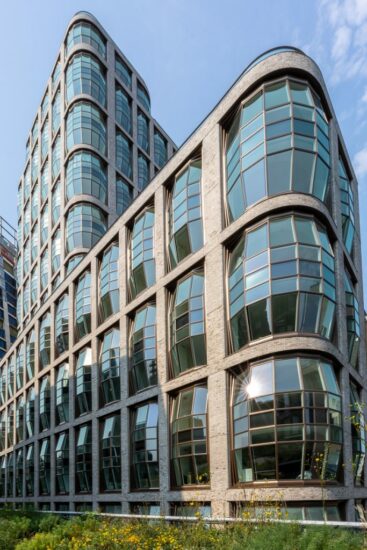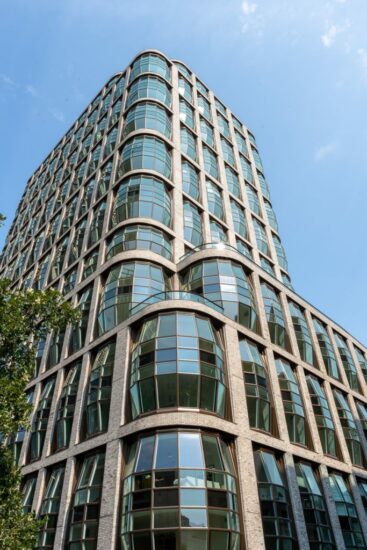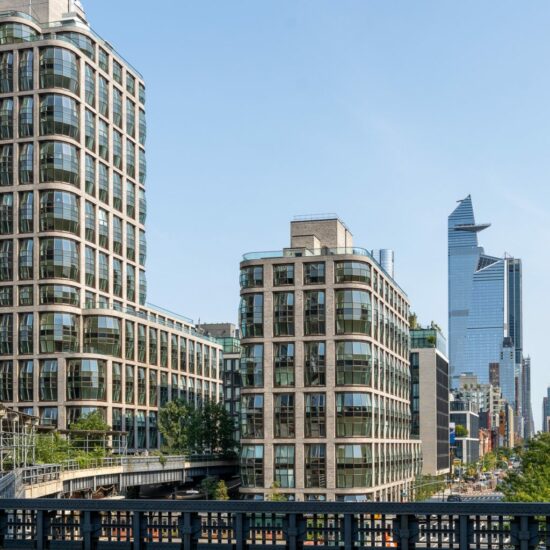Occupying a prized location in the heart of Manhattan’s Chelsea neighborhood, The Lantern House is a tailored and thoughtful residence defined by its distinctively soaring bay windows.
At over 21 feet, the impressive lantern-shaped “bubbles”, designed by architect Thomas Heatherwick, create stunning views of the High Line for residents.
NHF engineered 3,000+ custom unitized windows to perform and maintain the building’s natural materials that reinterpret the neighborhood’s original warehouse architecture. “There isn’t anything flat about these curtainwall units,” according to an NHF project engineer.
“To make sure the multi-directional faces of each bubble fit their opening seamlessly, we used 3D modeling to get shape approval for the windows and trim in the design assist phase, even earlier than is typical.”
Thanks to NHF’s dedication to technical performance and attention to artistic detail, one of the most unique properties in New York City took shape exactly as its designers imagined.
“The holistic design connects a distinctive facade with a heritage interior. In all ways, Lantern House is a building filled with character.” – Elliot March, March & White Design
“Both parties acted as partners to develop, fabricate, and install a fully custom one-of-a-kind façade for Lantern House that now stands out as one of the most recognizable and magnificent buildings in New York City. New Hudson Facades was with Related every step of the way and held a major role in successful completion of an award-winning development.”
— MICHAEL GIULIANO, VICE PRESIDENT, RELATED COMPANIES


