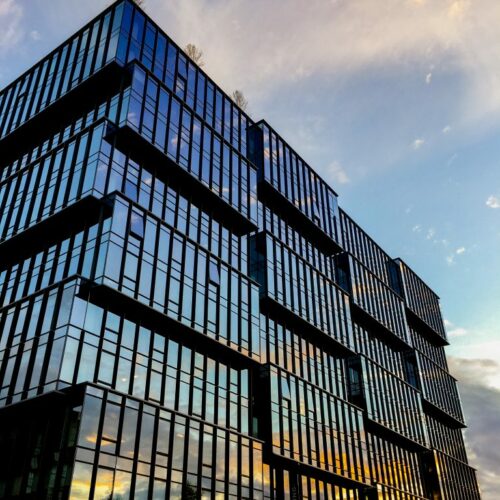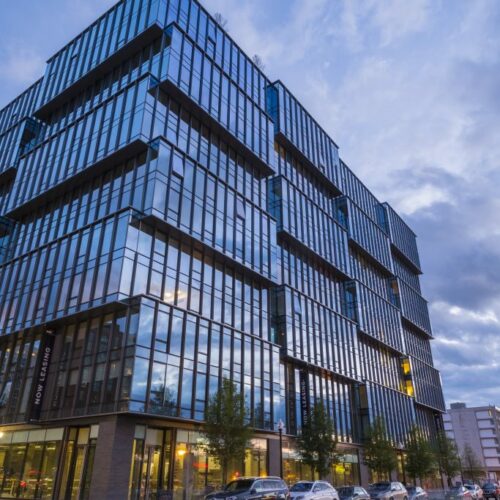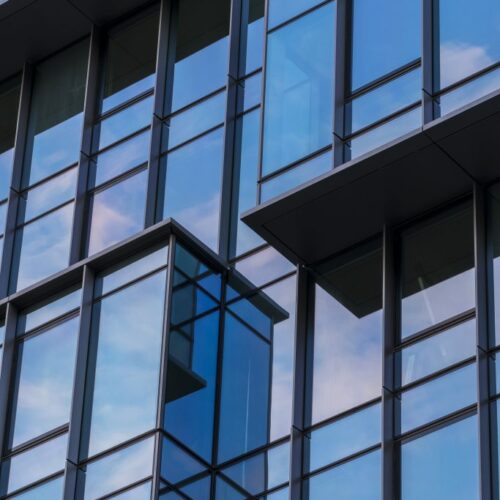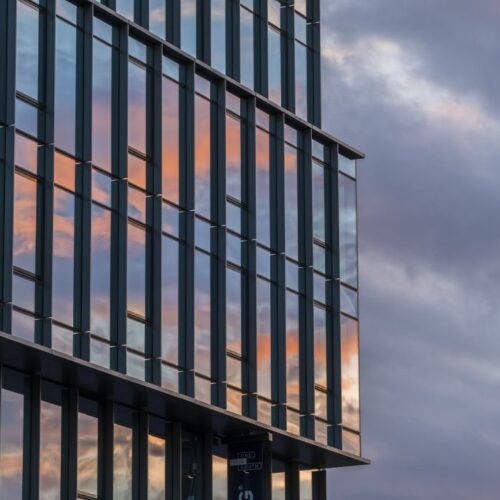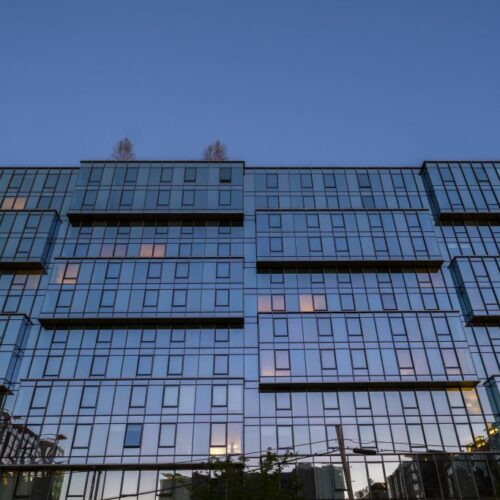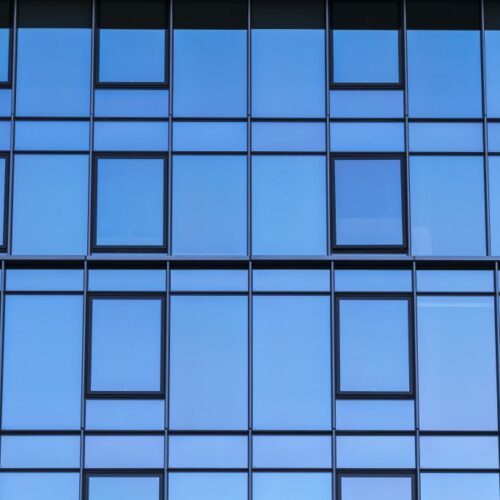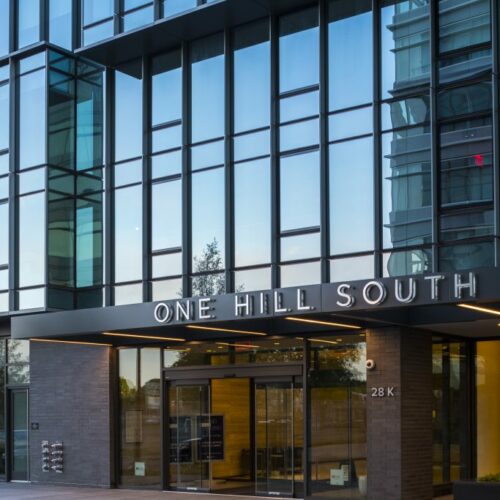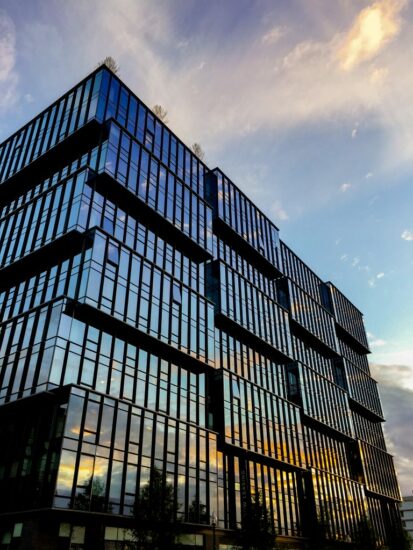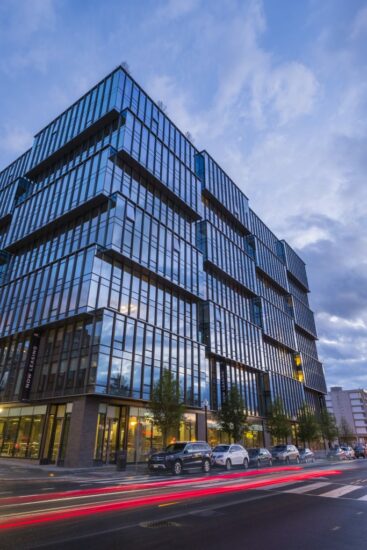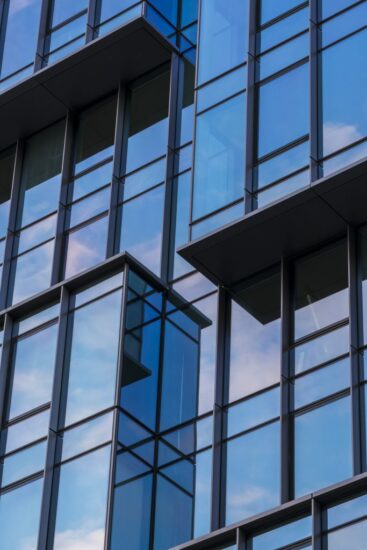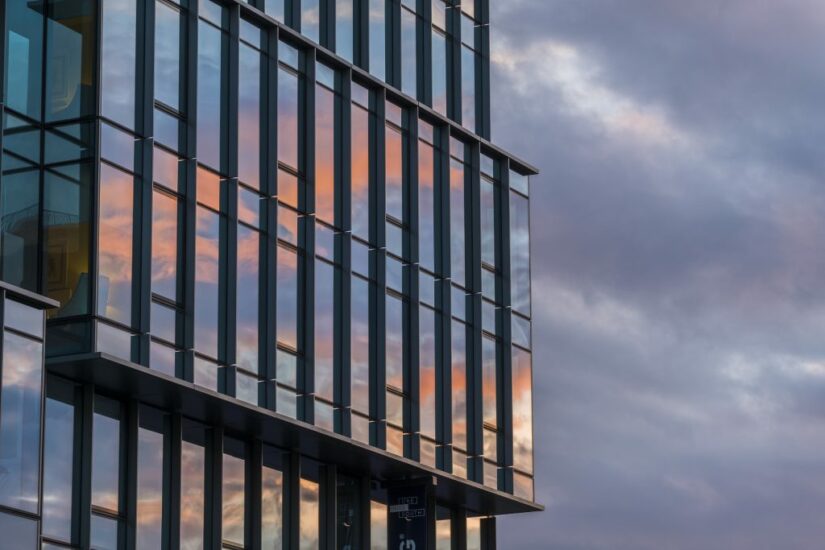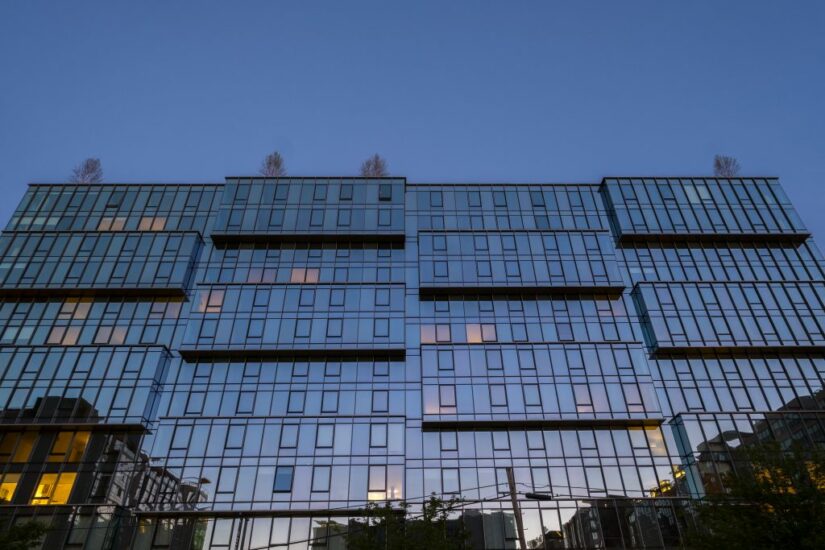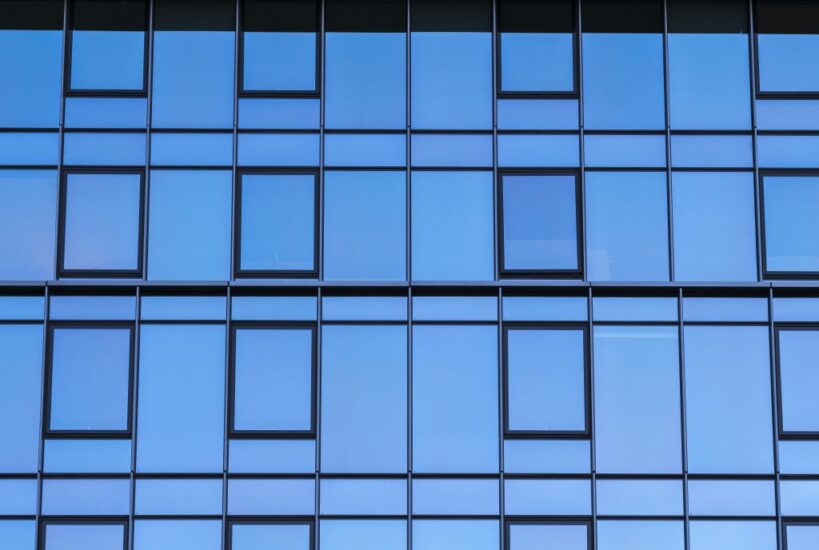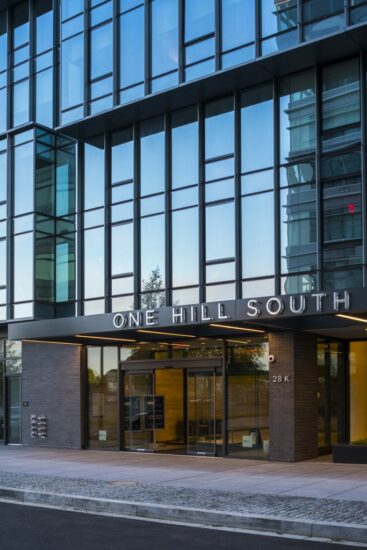One of the first apartment buildings in the previously developing Capitol Riverfront and Navy Yard neighborhoods, One Hill South occupies half a city block. The building’s distinctive 3D checkerboard façade signals its departure from the city’s conservative architectural past.
Deceptively simple at first glance, the Tetris-inspired facades function as both window wall and curtain wall. They incorporate an irregular series of stacked blocks and fins to create a sense of movement both vertically and horizontally. At street level, occupants are greeted by a steel canopy and brick-glass wrapping for more than 22,000 square feet of retail space that reference the location’s industrial arts past.
“Often people think that custom equates to complicated and expensive,” relates an NHF engineer. “One Hill South is evidence that with New Hudson Facades, custom equates to simpler and far more cost-effective for owners seeking market distinction through memorable non-standard designs.”


