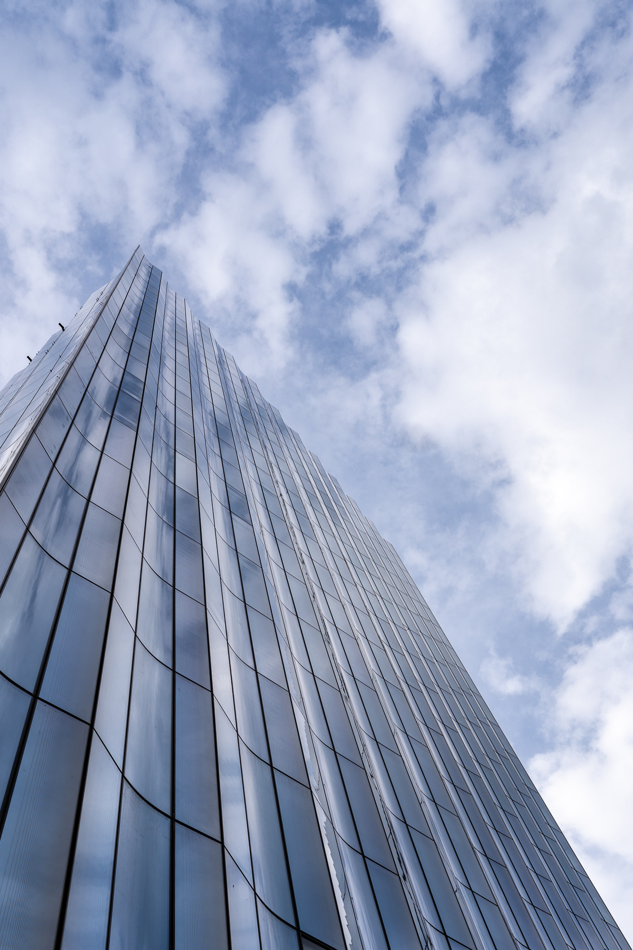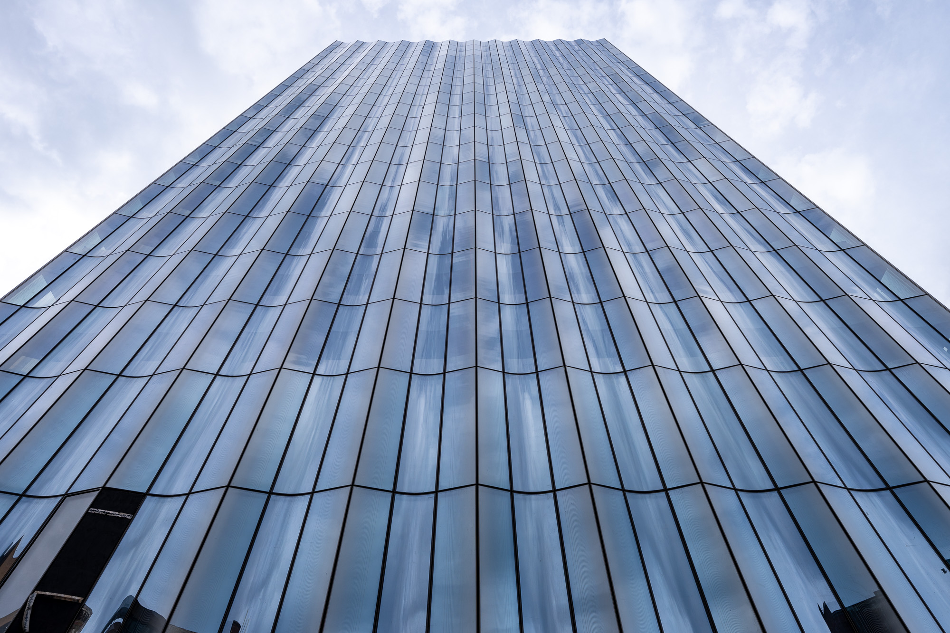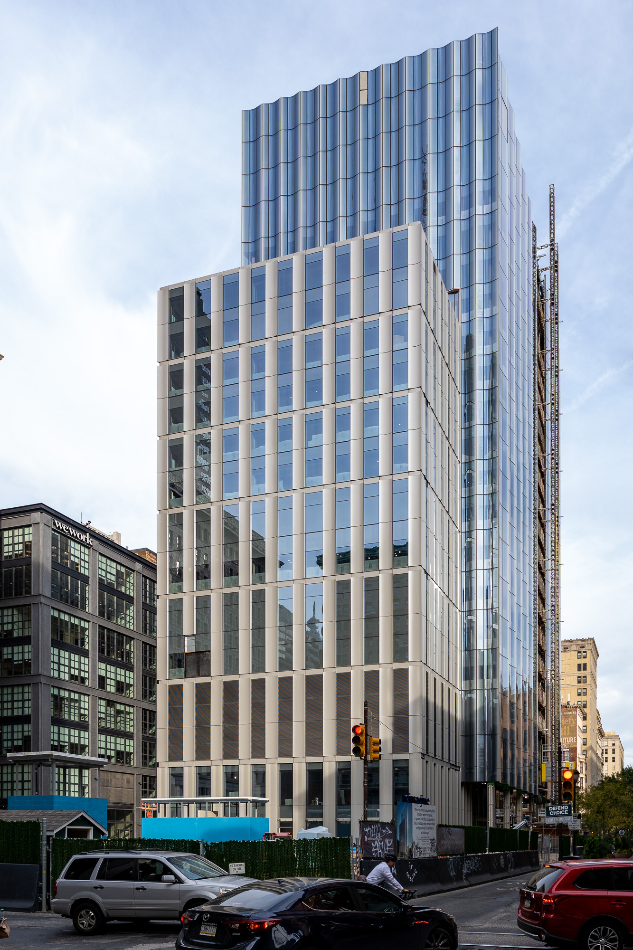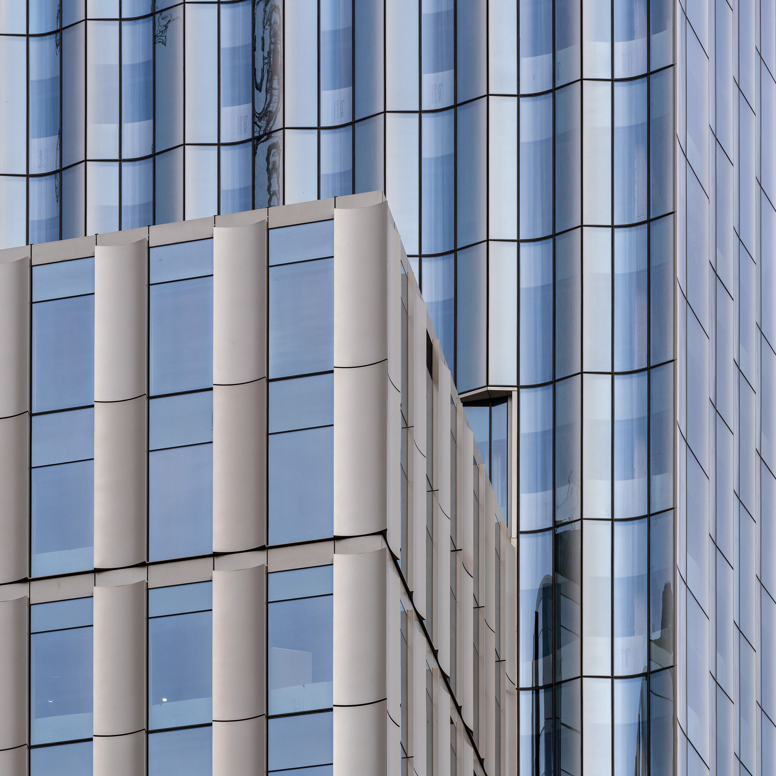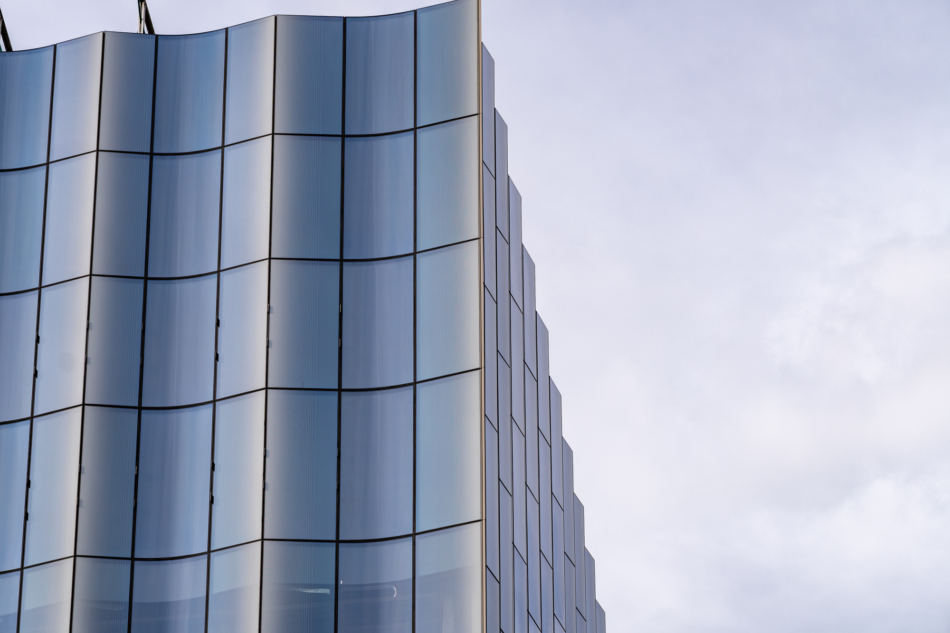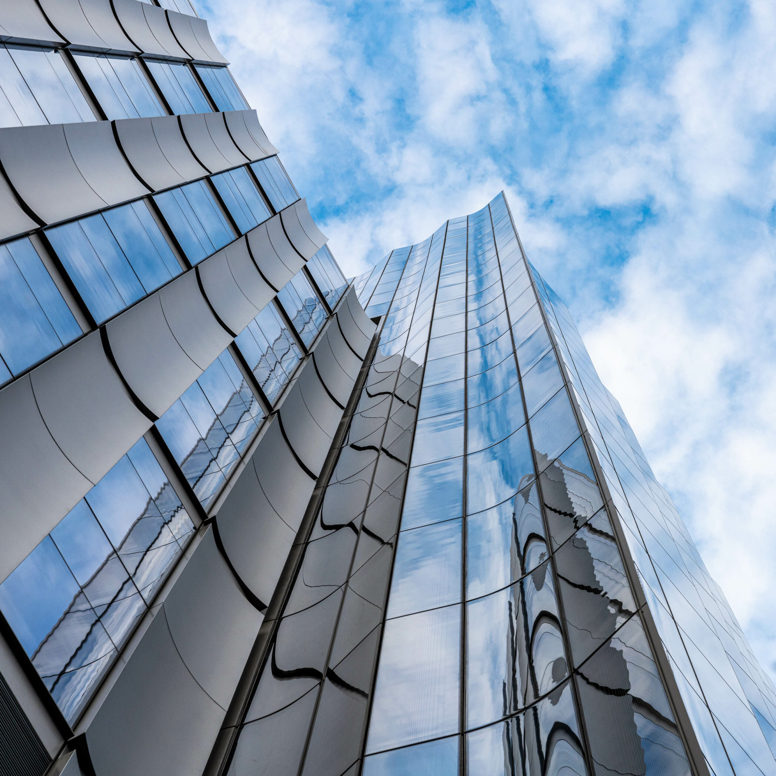For our second completed project in Philadelphia, we were asked to help realize an ambitious façade featuring an undulating concave -curved geometry.
Approximately 20 miles north of our 180,000 square foot manufacturing facility, 1101 Chestnut sits at a busy corner in center city Philadelphia. The 462,000 sq-ft medical office tower stands at 375 feet tall with 20 stories of two unique convex curved façade types.
The distinct waves in the glass facade are one of the first features that you will notice. This unique façade was delivered thanks to a design assist process that helped to establish a curtain wall solution. This achieved the design requirements while meeting budget guidelines for owner National Real Estate Advisors.
Production began for this project in 2021 and installation was completed in 2023.











