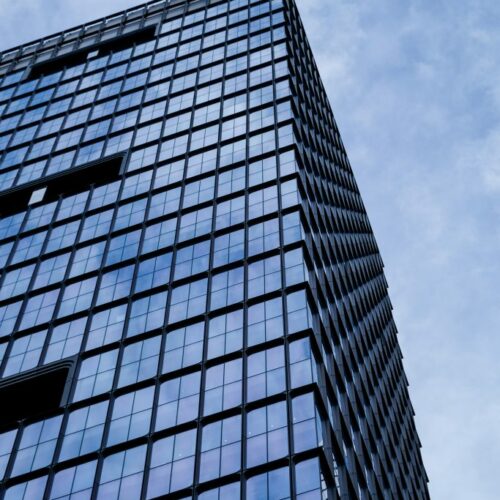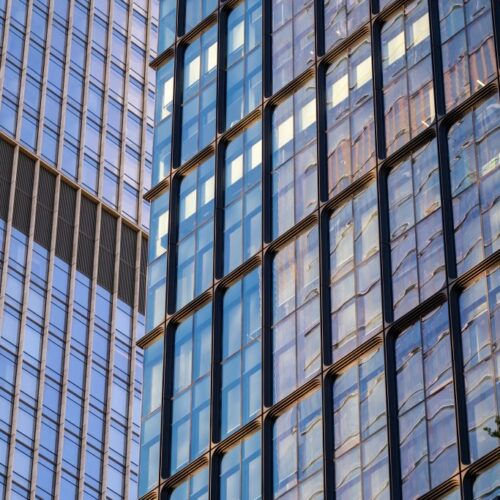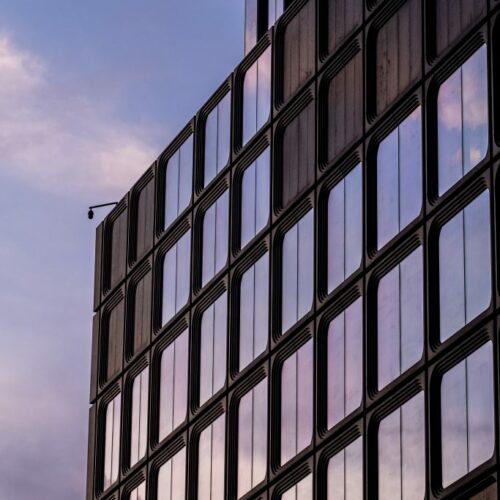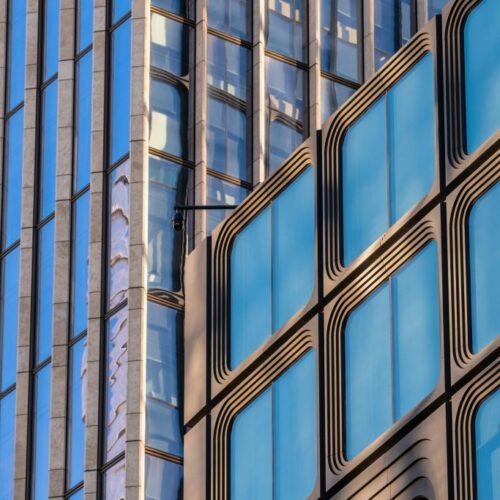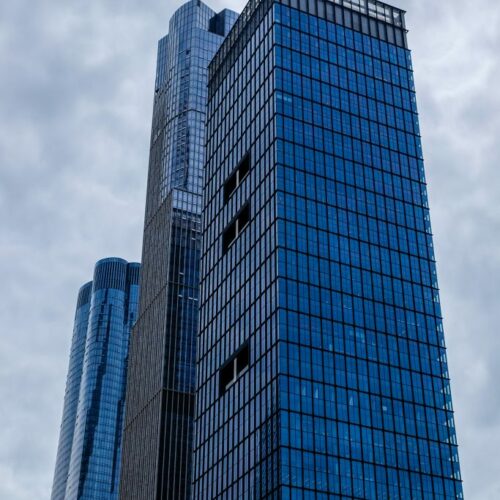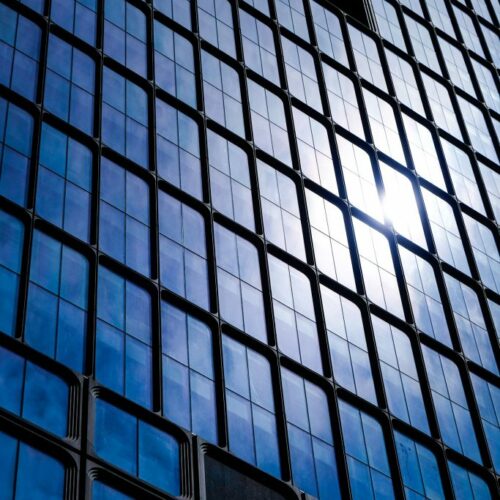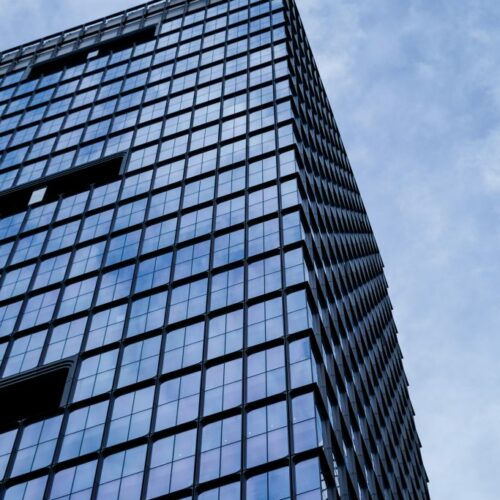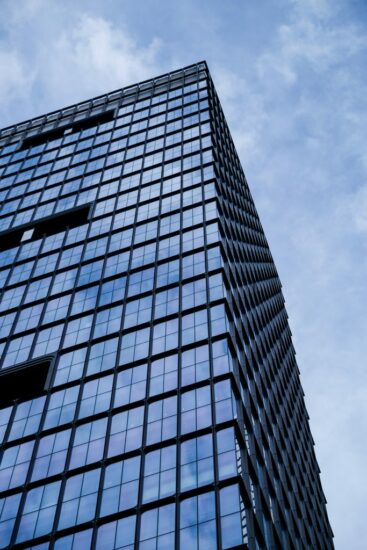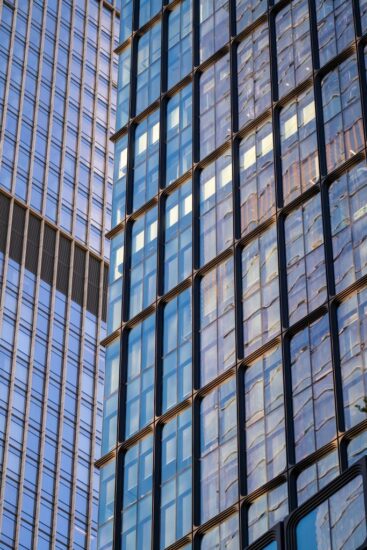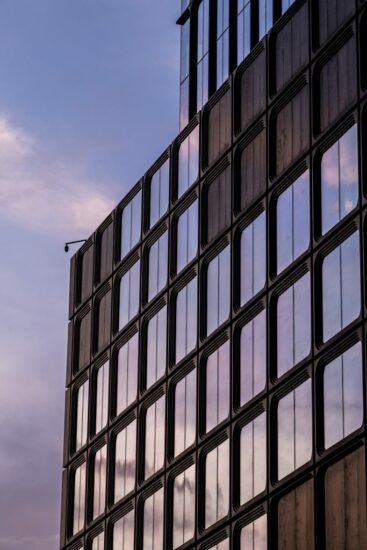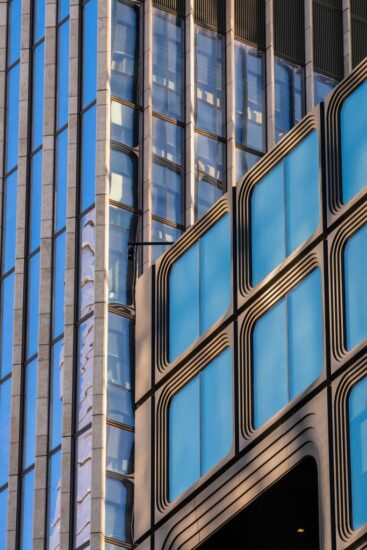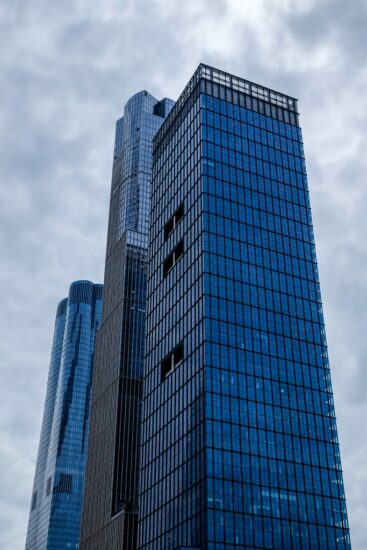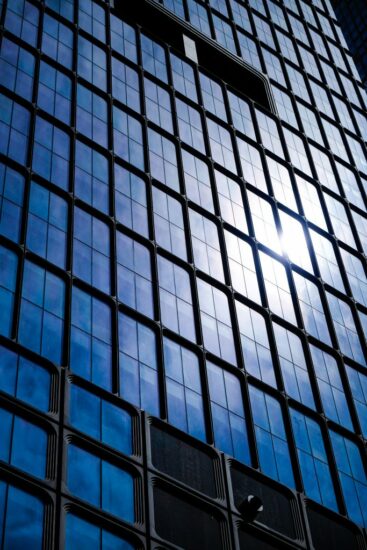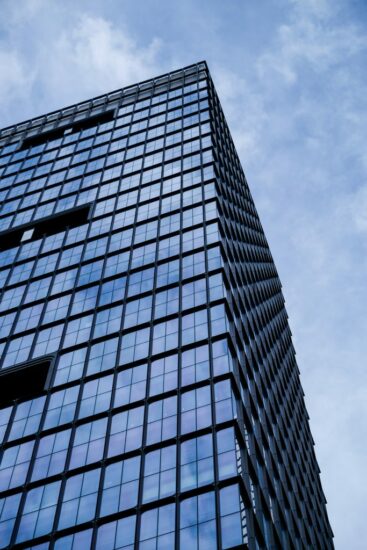This 1.3 million square foot office building at once celebrates the classic cast iron SoHo facade and the best of early modernism, anchoring the Hudson Yards neighborhood with a presence that’s at home in a revitalized High Line district.
The powerful exterior presence is characterized by a matte metal finish (glazed by New Hudson Facades’ in-house robot), stepped vertical and horizontal articulation, and expansive floor to ceiling windows that maximize interior lighting.
Amazing city and river views come courtesy of column-free corners enabled by New Hudson Facades’ engineers who described this work as “painstaking…it was very difficult to connect the two pieces that made up the corners with a 1/16” tolerance to keep a singular profile,” according to an NHF engineer. “That’s the kind of puzzle we love to solve, though—we attached glass to the frame in the shop and then other loose features onsite during installation.”
“NHF was a strong partner and collaborator throughout the design assist process on 55 Hudson Yards, and was willing to explore new methods of fabrication, materials, and finish to help turn our design into reality.”
— LAUREN SCHMIDT, PRINCIPAL, KOHN PEDERSON FOX


