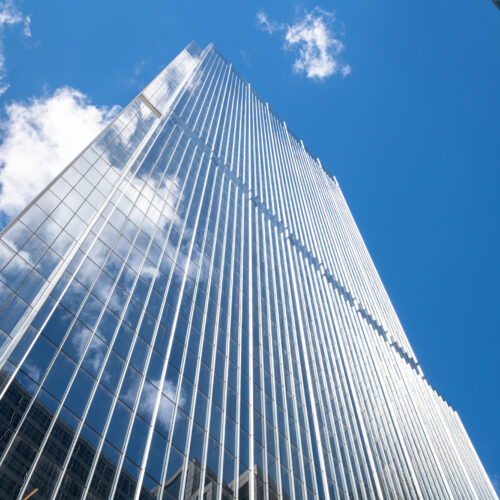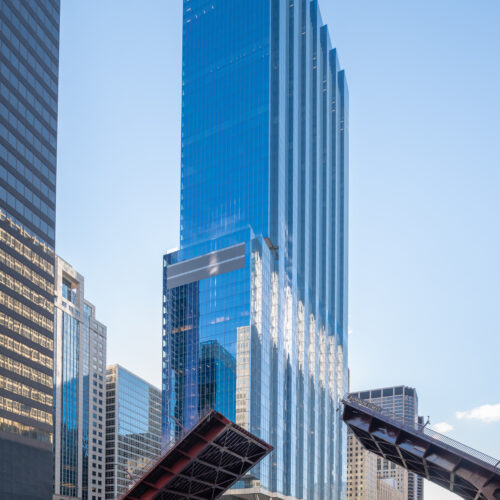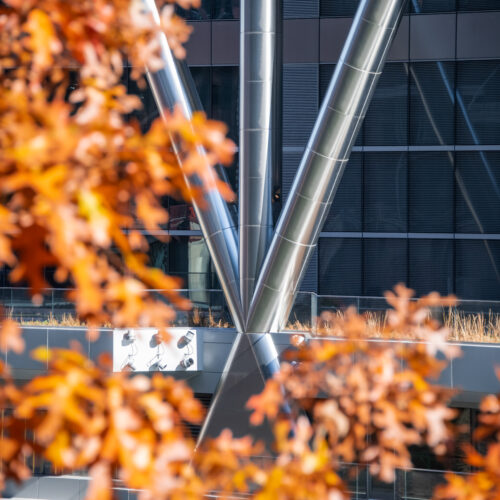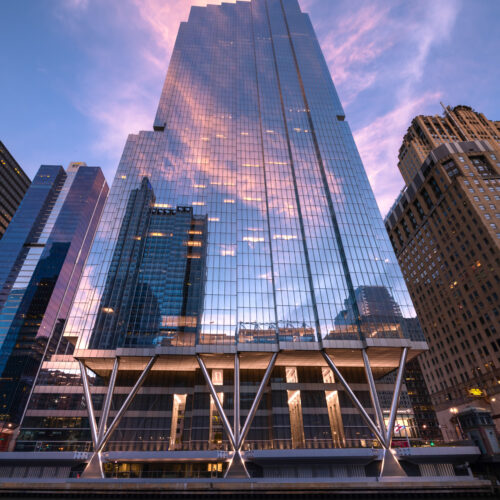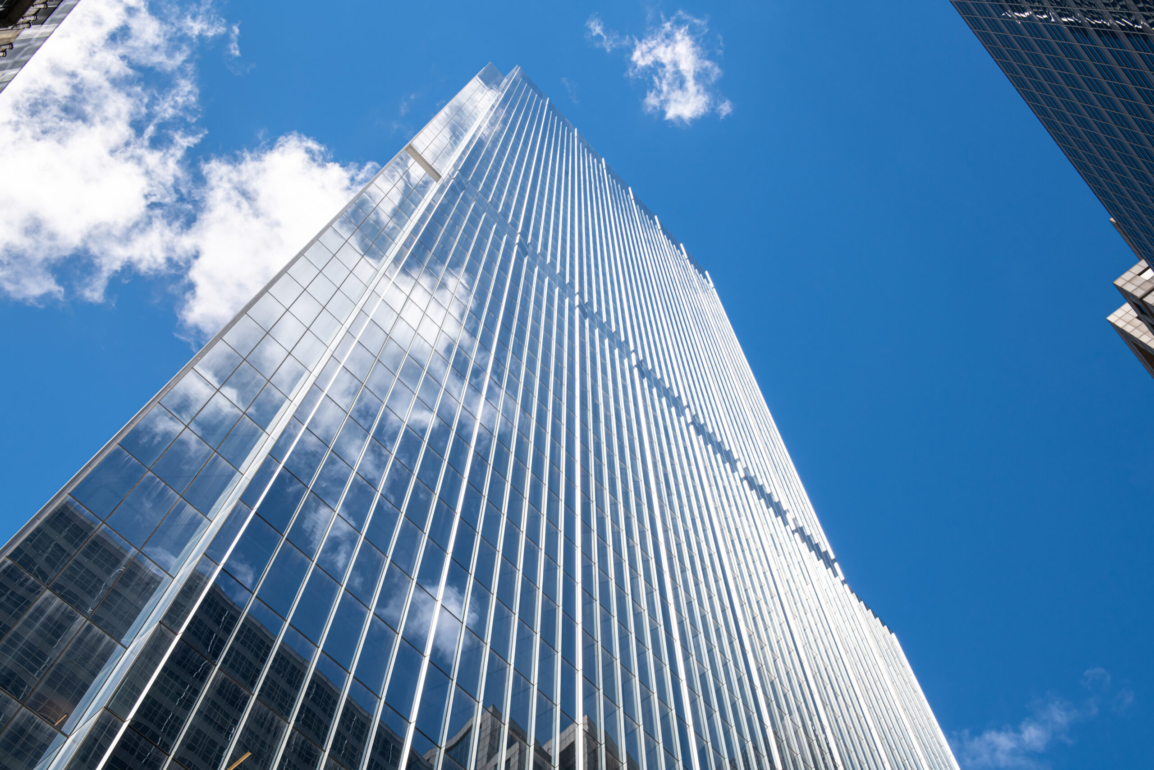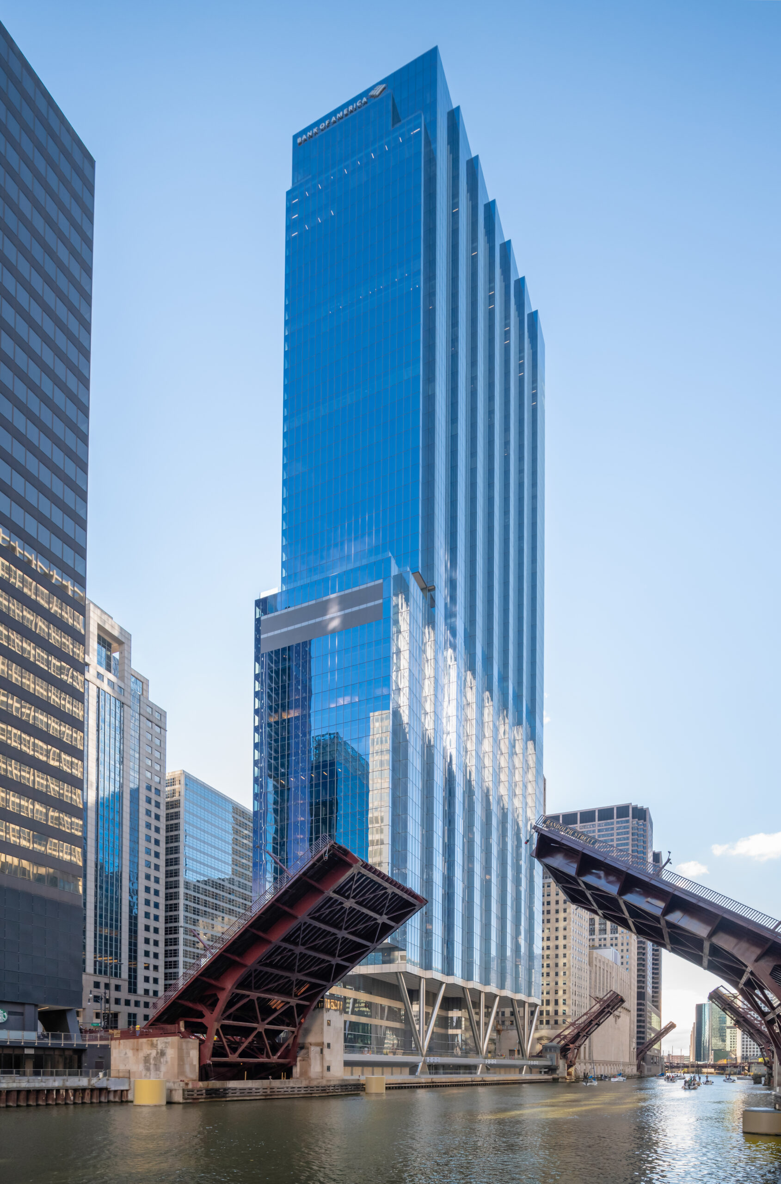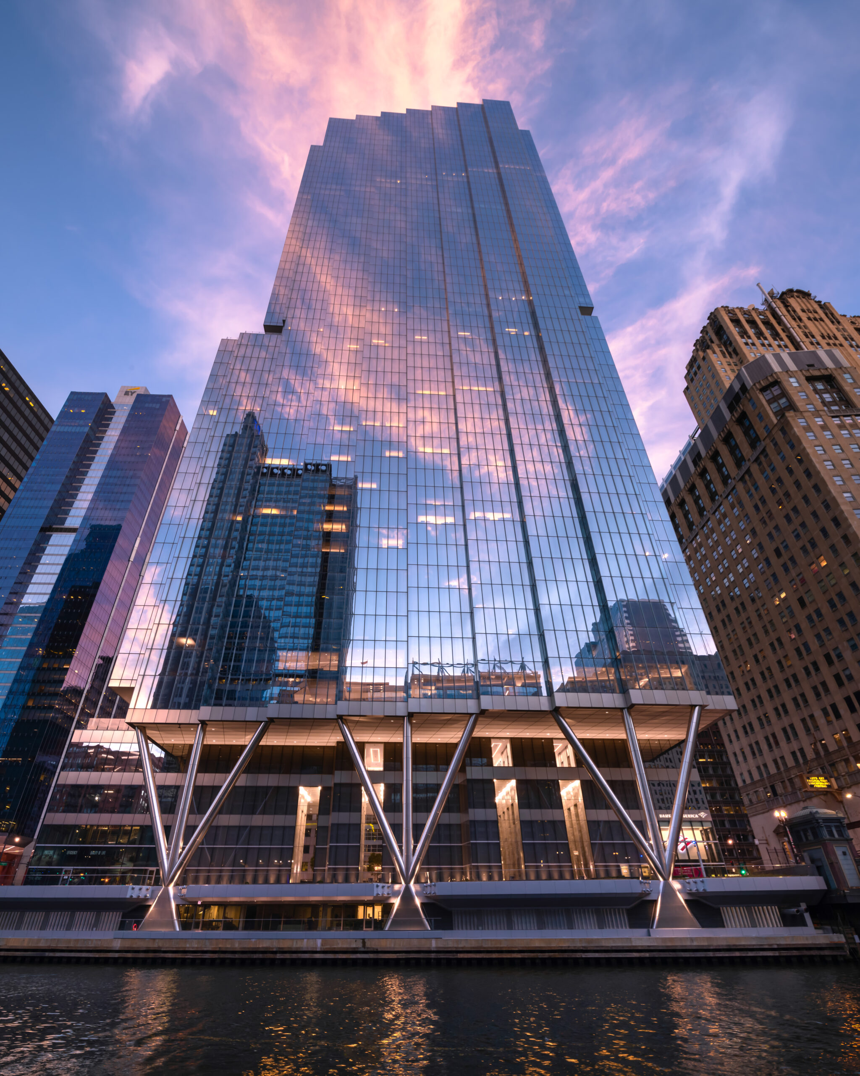Along the scenic and iconic Chicago Riverwalk stands a class-A+ office tower at the historic address of 110 North Wacker Drive—the last buildable riverfront site in the city.
The tower’s three sets of trident columns, fabricated by New Hudson Facades, accentuate its verticality. Its sawtooth river-level façade and transparent low-iron glass curtainwall remove the distinction between interior and exterior spaces to enhance the public realm while still creating moments of tranquility for people inside.
Building the stunning design was an exercise in staging gymnastics, as there was far less room to work with than a building with full ground-level access. An NHF project engineer explained that “Our surroundings were a river, a bridge, and a busy four-lane road…crazy difficult site conditions. We stocked materials early and in ample quantities to reduce trips and did several test runs of the loading dock capabilities before we were under the pressure of ongoing installation.”
“The best projects are built upon a foundation of the best people, and I have appreciated New Hudson Facades’ approach to many of our developments over the years. With detailed budgeting, sophisticated engineering, best-in-class quality, state-of-the-art fabrication, and skilled install resources, New Hudson Facades has always been one of our most trusted team members.”
— CHRIS PAYNE, SENIOR VICE PRESIDENT, RIVERSIDE INVESTMENT & DEVELOPMENT


