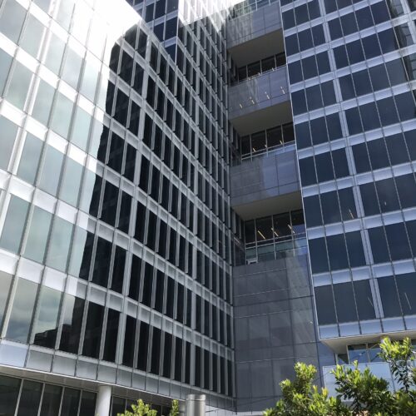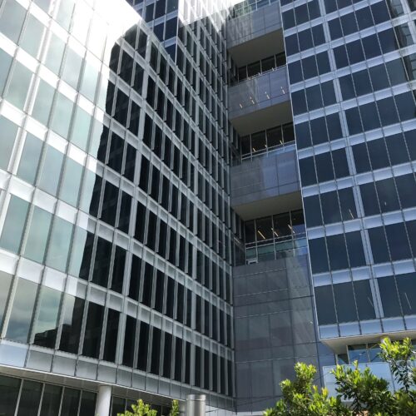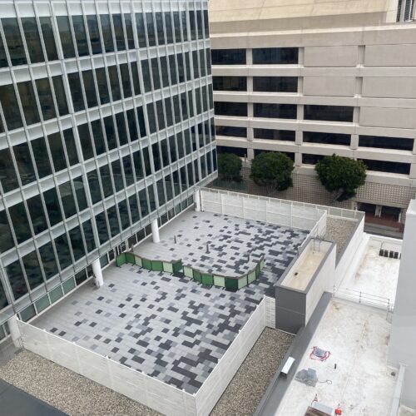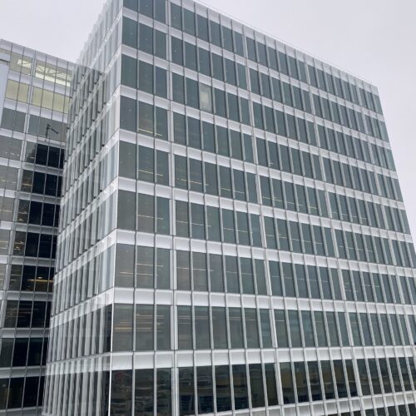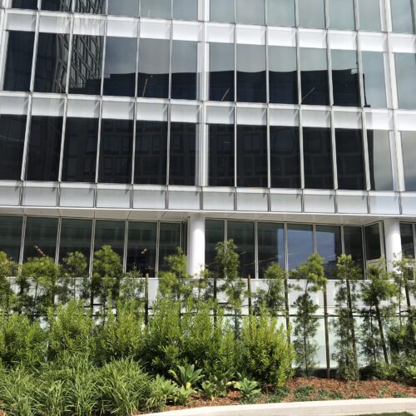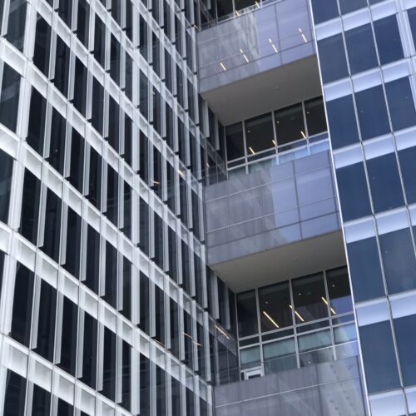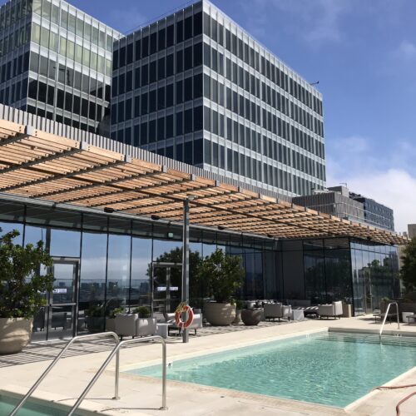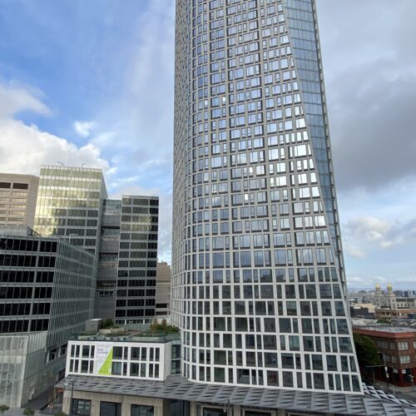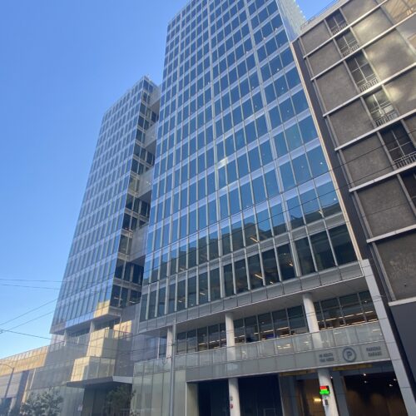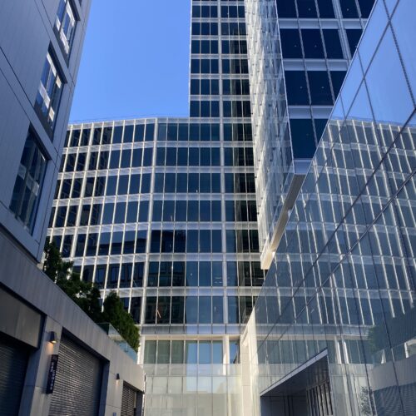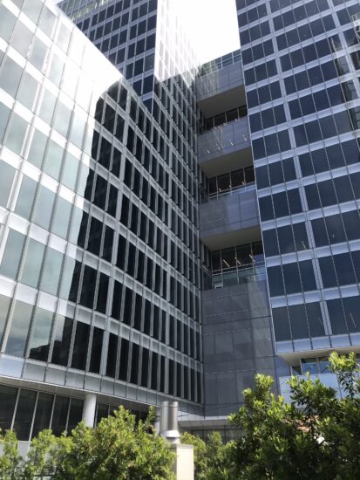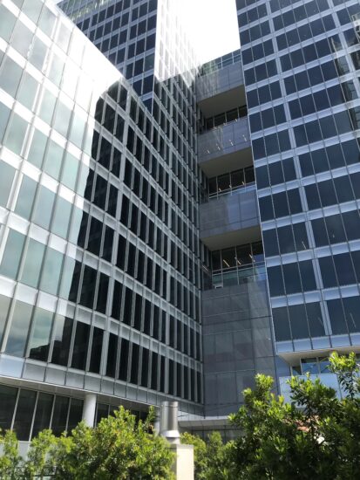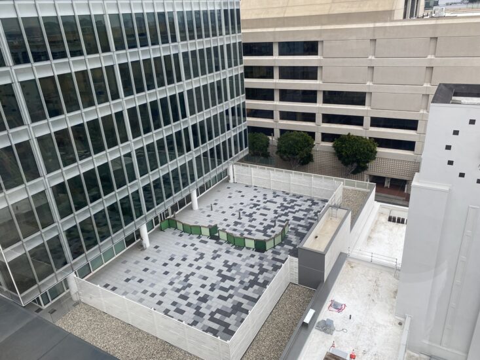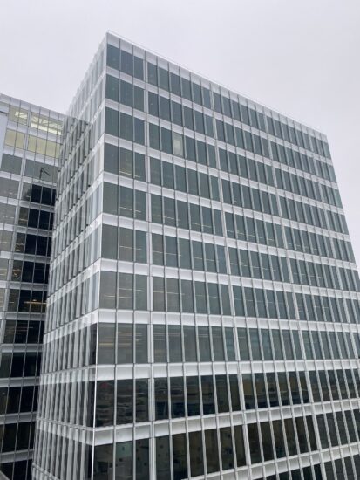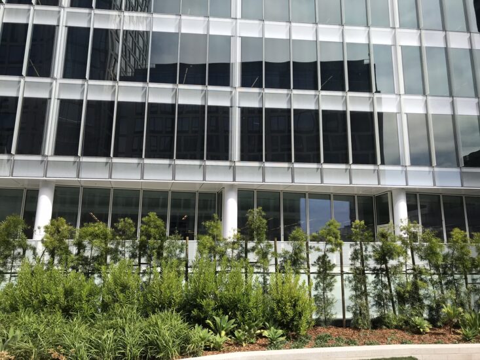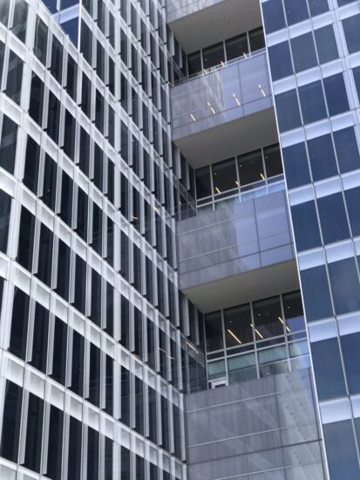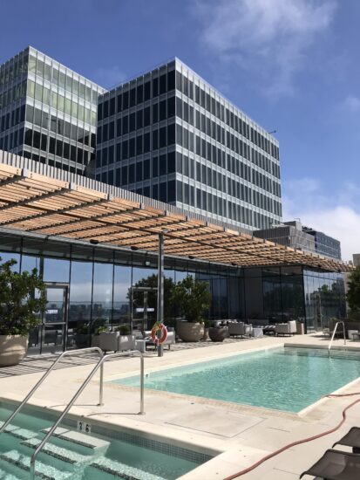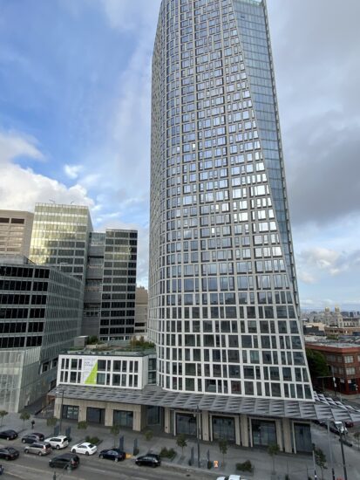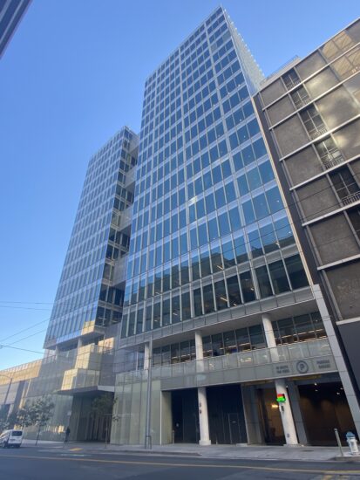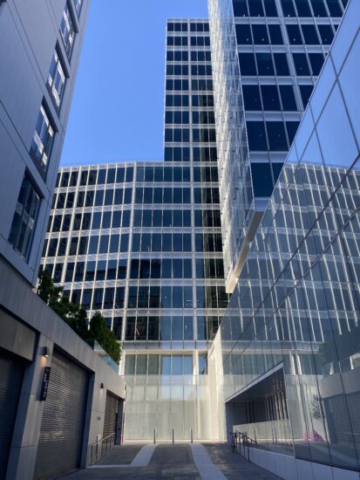49 South Van Ness Avenue was New Hudson Facade’s first project on the West Coast.
“For New Hudson Facades, it’s a story of adapt, adapt, adapt for our clients no matter the situation,” relates an NHF project manager. From building during a pandemic to a tricky lighting system to rail shipping, NHF figured it all out. The city of San Francisco Planning, Building and Public Works Departments moved to a new 460,000-square foot, 16 story headquarters building on South Van Ness Avenue in 2021.
A significant challenge was the integrated electrochromic glass system. There were more than 2,000 exterior panels providing both shading and a subtle glow to the building. If one panel didn’t work, the whole system didn’t work, so New Hudson Facades created a rigorous five-point quality process to verify each panel was operational upon arrival, staging, and installation.
Another highlight of the building is a massive graphic of the city’s official seal at the street level, created in collaboration with a local graphic designer. Placing this element between the glass panels required precision planning and fabrication since every detail is visible at eye level.
From proposal, to install of the final unit, the façade at 49 SVN was turn-key. This project was built specifically for the City of San Francisco’s Department of Building & Inspections. NHF provided two, project specific, custom glazing systems. NHF led the envelope coordination with it’s in house design, drafting and engineering. The final product installed in sequence and on schedule following fabrication & assembly at their best-in-class factory. The façade exceeded all of clients’ expectations. I look forward to the next opportunity to work on another project with NHF.
— DAVID PECK, SENIOR CONSTRUCTION MANAGER, RELATED CALIFORNIA


